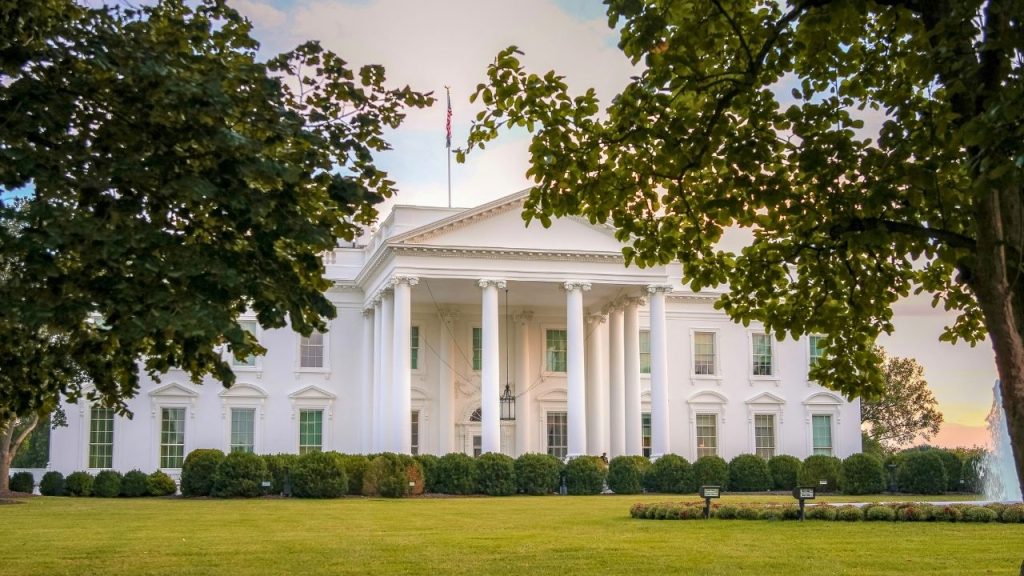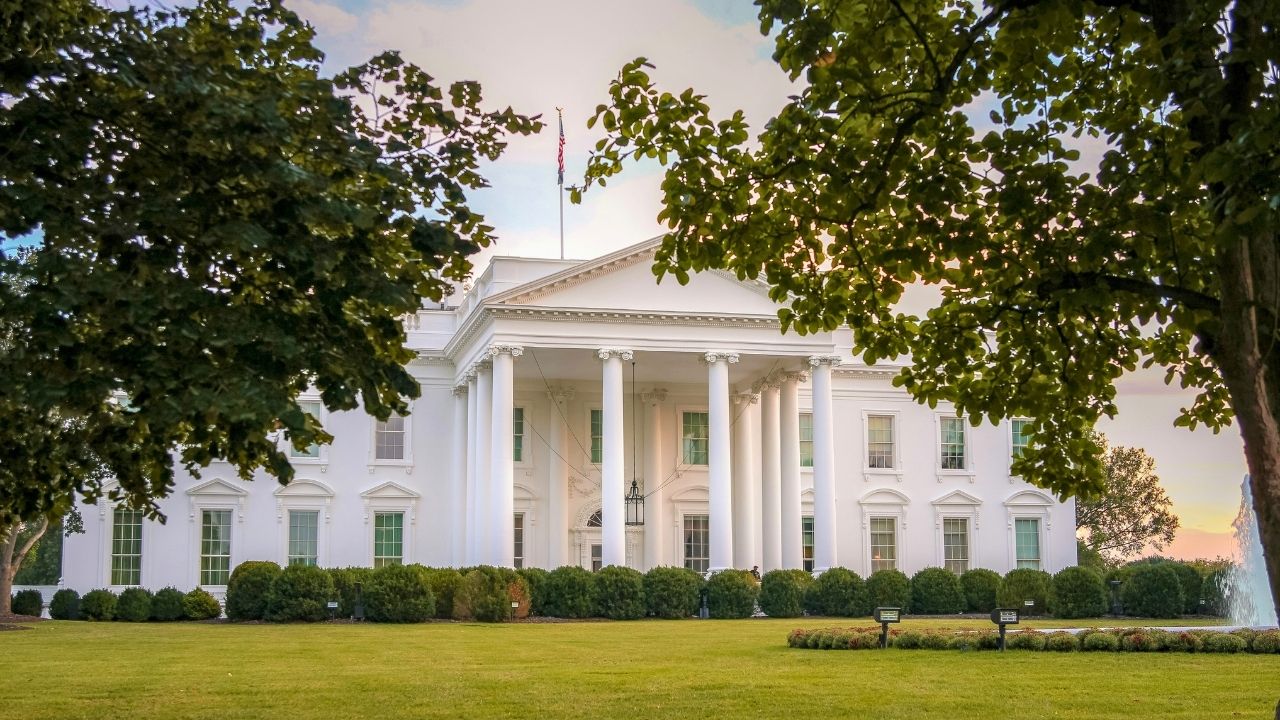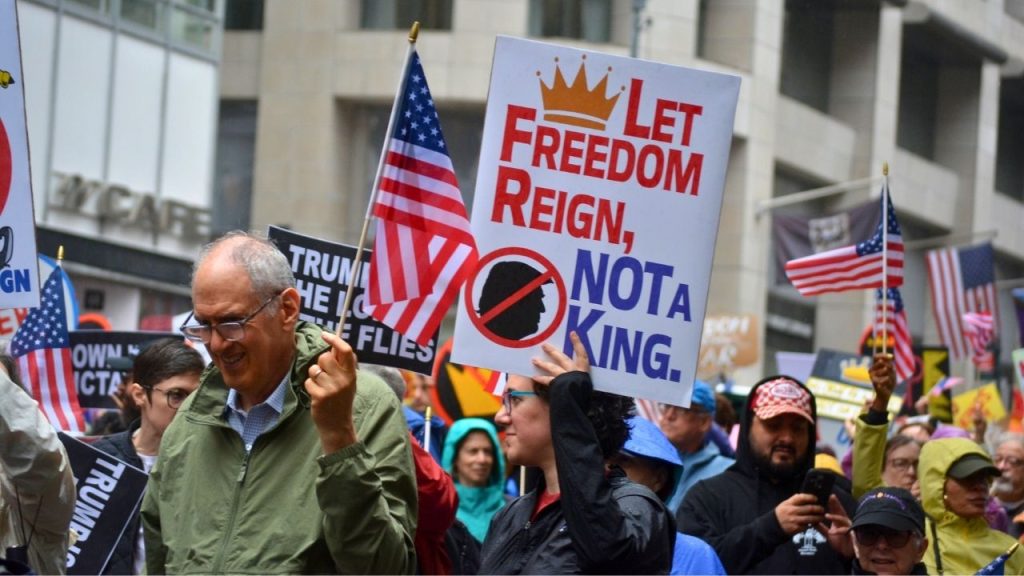The White House has long represented American democracy, continuity, and restraint.
But this month, that image fractured when President Donald J. Trump began demolishing the East Wing to build a private ballroom. An act historians have called “the most dramatic architectural change in more than seventy years.”
To understand the scale of that controversy, it helps to trace the building’s evolution from its 18th-century origins to the present-day construction site on Pennsylvania Avenue.
A Neoclassical Beginning
When George Washington approved the site for the presidential mansion in 1791, he envisioned a design that embodied republican dignity. The winning plan came from Irish-born architect James Hoban, whose inspiration drew heavily from Dublin’s Leinster House and from the democratic ideals of ancient Greece and Rome, according to the White House Historical Association.
Construction began the following year using sandstone quarried from Aquia Creek in Virginia. Because the stone was soft and uneven, builders painted it white, giving the building its now-iconic color. As Architecture Lab explains in its analysis of early federal design, Hoban’s restrained neoclassicism was deliberate. A visual break from the extravagance of European palaces and monarchies.
In 1814, British troops set fire to the mansion during the War of 1812, gutting the interior. Hoban returned to oversee its reconstruction, keeping the neoclassical proportions intact and reopening the home in 1817 for President James Monroe, a moment detailed by History.com.
Reinvention and Preservation
As the presidency expanded, so did the White House. The South Portico, added in 1824, gave the residence its sweeping terrace overlooking the South Lawn, while the North Portico, completed in 1829, created the balanced façade familiar today, changes documented in Wikipedia’s architectural history of the building.
By 1902, the house was overcrowded and dated. President Theodore Roosevelt brought in McKim, Mead & White to strip away Victorian décor and create a modern executive workspace. That project introduced the West Wing, formally separating the president’s offices from family quarters, as outlined in the White House Historical Association’s account of Roosevelt’s renovation.
In the mid-century, the building faced another structural crisis. Engineers warned President Harry S. Truman in 1948 that the floors were sagging and the walls were unstable. He ordered a complete gutting of the interior, preserving only the exterior walls, and rebuilding everything inside with a new steel frame according to WhiteHouse.gov. The result was a house that looked unchanged from the outside but was entirely modern within.
The East Wing’s Quiet Role
Built in 1902 as a guest entrance and expanded in 1942 to include offices for the First Lady and a wartime bomb shelter, the East Wing long functioned as the White House’s understated counterpart to the West Wing.
The East Wing handled tours, receptions, and press access, maintaining continuity with the original facade of Hoban’s residence. The National Park Service notes that for decades it was “architecturally modest but operationally essential.”
That changed this month.
Trump’s Ballroom and the East Wing Demolition
In July 2025, Trump unveiled plans for a 90,000-square-foot ballroom funded by private donors. Speaking to the Washington Post, he promised the addition would “pay respect to the existing building” and “won’t interfere with the current structure—near it but not touching it.” Within weeks, however, demolition crews began tearing into the East Wing façade.
Reporters for Reuters confirmed that the project escalated into a full teardown of the entire wing, clearing space for the new ballroom. Estimated costs climbed from $200 million to over $300 million, and officials said the space would seat up to 650 guests. PBS NewsHour reported that the design borrows from Trump’s Mar-a-Lago resort, featuring mirrored ceilings, gold trim, and marble floors.
The demolition triggered outrage from preservationists and historians. The Guardian reported that the National Trust for Historic Preservation warned the new structure would “overwhelm the White House itself.”
Legal scholars pointed out that work began before the National Capital Planning Commission had formally reviewed the project—potentially violating federal oversight rules. Presidential historian Michael Beschloss told WTOP News the move was “almost like slashing a Rembrandt,” equating the act to vandalizing a national treasure.
The Trump administration maintained that the project would cost taxpayers nothing and called it “a gift to the American people.” However, Reuters later revealed that donor lists remain undisclosed, leaving transparency questions unresolved.
Symbolism and Meaning
The White House has survived fire, reconstruction, and modernization, but until now, its outward form has remained remarkably consistent. Every change, from Hoban’s original neoclassicism to Roosevelt’s modernization sought to preserve the building’s symbolic unity.
Trump’s ballroom, as The Guardian observed, represents something different: “a perfect symbol of Trumpian excess—personal grandeur built atop national heritage.”
Photo Credit: United States White House (anitalanza/unsplash)








